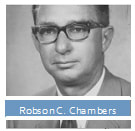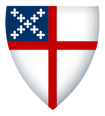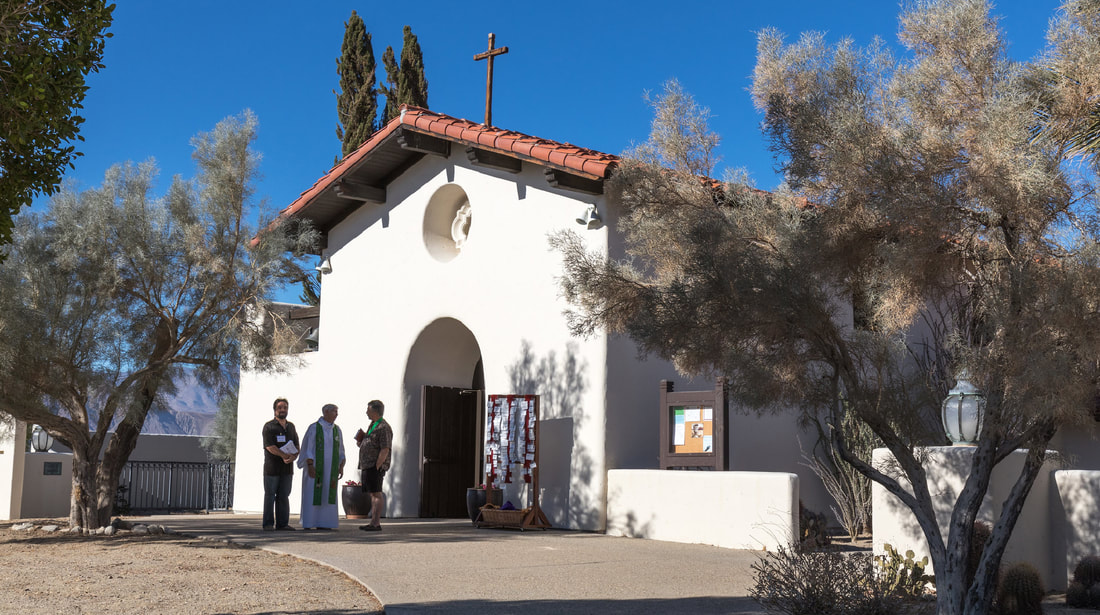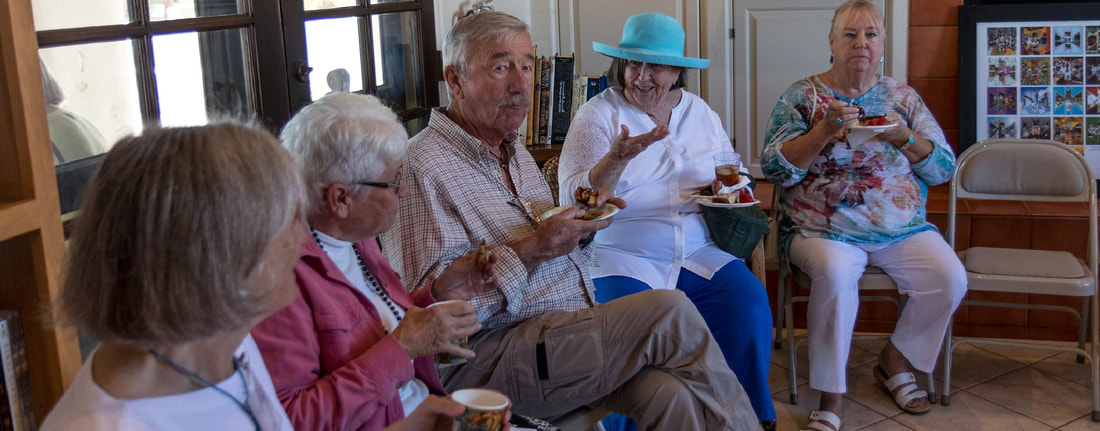Church and Parish Hall

Our church was designed and constructed on land donated to St. Barnabas by the Methodist Church and DiGiorgio-Burnand-Kuhrts holdings. Architectural services were donated by Robson C. Chambers—a noted architect, parishioner and member of the Vestry. The design, construction and furnishing of the church paid painstaking detail to the Spanish Mission Style which fits harmoniously with the environment and area. Ground was broken in 1984, construction began January 6, 1986 and was completed on June 21, 1986. The last window—the great window behind the altar which looks out to God’s creation with a stunning mountain desert landscape was installed on September 20, 1986.
The timing was propitious because the first service in the new church was held the following day (September 21, 1986). The 100 person capacity church was overflowing with a congregation of 126 people. The formal dedication occurred on January 4, 1987, with Rt. Rev. Charles Brinkley Morton, Bishop of the Diocese of San Diego presiding.
Remarkably the construction was completed without any debt.
The timing was propitious because the first service in the new church was held the following day (September 21, 1986). The 100 person capacity church was overflowing with a congregation of 126 people. The formal dedication occurred on January 4, 1987, with Rt. Rev. Charles Brinkley Morton, Bishop of the Diocese of San Diego presiding.
Remarkably the construction was completed without any debt.
During construction of the church itself the Vestry unanimously agreed that it was very important to add a Parish Room with a kitchen and a small office room. This was also designed by Robson Chambers and fits seamlessly with the design of the church itself. The Parish Room is attached to the church in an L-shaped configuration which forms a perfect courtyard used for multiple events throughout the year. Later it was determined to expand the Parish Hall to add a separate office—also designed to fit seamlessly with the church and existing parish hall.
During the hot summer months the Parish Hall now serves as the site for a more intimate celebration of the Eucharist each week. This is done both to save on cooling costs during the desert summer and also because it provides for a more informal intimate celebration of the Eucharist during the summer months when attendance seasonally decreases. During the “season” the Parish Hall serves as the site for “Holy Coffee Hour”, Parish Meetings and other events.
During the hot summer months the Parish Hall now serves as the site for a more intimate celebration of the Eucharist each week. This is done both to save on cooling costs during the desert summer and also because it provides for a more informal intimate celebration of the Eucharist during the summer months when attendance seasonally decreases. During the “season” the Parish Hall serves as the site for “Holy Coffee Hour”, Parish Meetings and other events.



